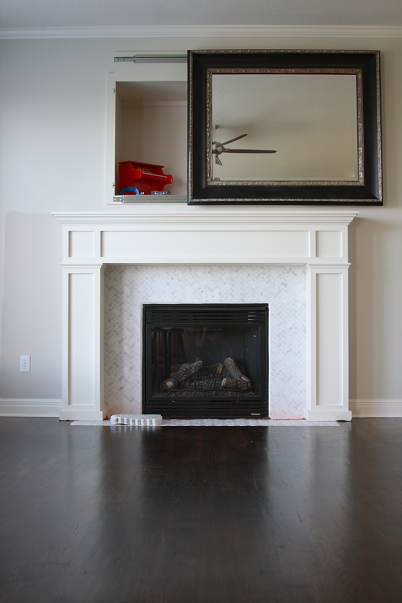I've been so lousy at documenting the house stuff.
I think it's because in my mind the "end" seems so far away,
and some days it feels like we've only just started!
But progress has been made because the fireplace used to look like this:
David built a new surround that I like so much!
We replaced the black tile with carrera marble in a herringbone pattern.
The cabinet doors are gone, and in their place is a little surprise that David came up with.
The mirror slides open to reveal toys! the TV, (that we don't have yet).
It's one of our favorite features so far and it was the perfect compromise.
I didn't love the look of those cabinets when I knew we had this mirror that would fit perfectly.
That and we never, (I mean literally never) watch TV.
So David did a little research and found some industrial drawer slides.
Of course even these pictures show we still have work to do here.
Finish tiling, paint the walls, touch-up stuff and ummm, get that TV.
Also, the floor is done! We replaced all the carpet downstairs with hardwood.
That meant the living room, dining room & my future office/music room got new flooring.
I've mentioned it before, but the floor project was kind of brutal.
It's a bit like child birth though, because now that it's over, I can hardly remember the bad parts.
The pictures are a bit dark (it was cloudy) but we went with a dark brown stain and a satin clear coat.
I think the end result is lovely.
Here is a semi-before. The fireplace had been finished, but the carpet is still there.
The hardwoods were a chestnut color.
And this view from the front door into the dining room shows how David had to tie in the new flooring to the existing. He did top-notch work. Now that the entire floor has been refinished, I cannot tell where the old and new floor meet.
Next up...the kitchen.
To give you an idea of the general layout, the french door leads to the office/music room and to the left of it is the glass door that leads to the pantry. To the left of the pantry is the dining room. And behind that highchair is a breakfast nook.
(door opens to deck)
The simple plan is this: change everything.
Ha! Close though.
I really love the layout and we will keep the cabinets and of course the fridge I picked this summer.
But most other aspects of the room will be re-imagined.
Wish us luck.
Also.
Did I ever mention that we were this close to building a house?
Yes. We had scoped a lot, selected a plan and a builder.
We got so far as to actually have two cashiers checks in hand and were in the final meeting
with the builder to hold the lot and sign the contract.
And I just. couldn't. do. it.
It's a crazy story for another day.
But in the end...this house won out,
in all of it's short-sale glory.
And we knew from the very beginning (and budgeted cash for) the changes we wanted to make.
I remind myself of this often these days because when you are in the middle,
it's hard not to let your mind drift to the "would have been scenarios".
You know, the ones where we would be living in a house that would reflect our ideas
and ask absolutely nothing of us.
Ahhhhhhh.
And yet, in an undeniable way, this is home.



















